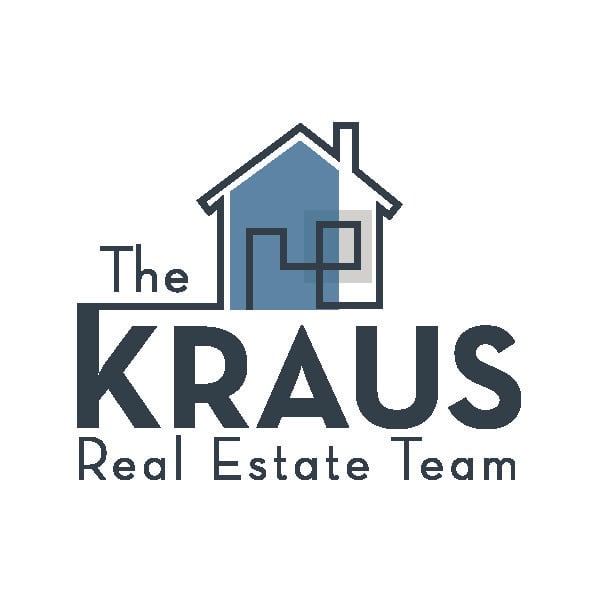What a charming 2BR/2BA 829 sqft one-story home with an oversized one car detached garage, and nice yard with alley access. Inside the front door is an entry area leading into the living room with great daylight with the big windows. The informal dining area is next and flows nicely to the kitchen. You'll find a side entry door off the kitchen and that will also take you to the basement stairs. There are two bedrooms separated by a full bathroom also on the main. One bedroom is larger than the other. The basement gives you tons of potential to finish for an extra living space, maybe a 3rd bedroom when you add an egress window. The other half of the basement is a small storage area, laundry and functional half bath. The garage is NICE! with room to store yard equipment and park a car. The house exterior and deck need some TLC. Alley access is always nice to be able to park campers or boats behind the shed or in the backyard. This home would make a great starter home, or downsizing home!
Listing courtesy of Kim Kreiss, EXIT Realty - Great Plains















































